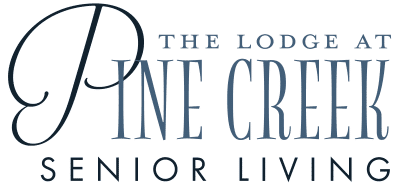
Independent Living
Independence steps away from luxury amenities
For active seniors in search of a maintenance-free lifestyle that offers the warmth and familiarity of home, The Lodge at Pine Creek Independent Living presents a splendid array of apartments. These thoughtfully designed independent living apartments come in six distinct floor plans, providing a variety of options to suit individual preferences.
Lifestyle Services
- Bi-Weekly Housekeeping
- Your Choice Dining (Breakfast Included)
- Scheduled Group and Private Transportation Available
- Regularly Scheduled Activities & Events
- Access to all community amenities and services

Independent Living
Personal Services
- Maintenance-Free Living
- 24-HR Emergency Alert System
- On-Site Staff, 24-Hours a Day
- Personal Assistance Services
- Rehabilitation Services

Unit Amenities
- 3 Different Floorplans Available
- Private entrance with attached 2-car garage
- Fully equipped kitchen with stainless steel appliances
- Water & Gas Utilities Included
- Private Patios with Lake View
- Full-Size Washer and Dryer connections
- Full-Size Laundry Rooms*
- Spacious Walk-in Closets
- Pet Friendly


